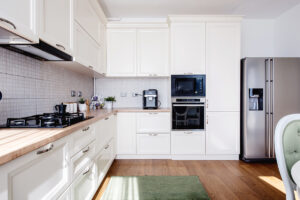
The kitchen work triangle is a guideline for creating an efficient kitchen that is easy to navigate.
When planning a kitchen remodel, one of the most important design concepts to consider is the kitchen work triangle. This principle, rooted in the mid-20th century, has guided countless homeowners and designers in creating efficient and functional kitchen layouts. However, as modern lifestyles evolve, so do kitchen design philosophies.
What is the Kitchen Work Triangle?
The kitchen work triangle is a design principle that aims to create an efficient kitchen workspace by positioning the three main work areas—the sink, the stove, and the refrigerator—in a triangular layout. According to this concept, these three elements should form a triangle, with each leg measuring between 4 and 9 feet. This arrangement minimizes unnecessary movement, making kitchen tasks more efficient.
Benefits of the Kitchen Work Triangle
- Efficiency: By reducing the distance between the sink, stove, and refrigerator, the kitchen work triangle allows for smooth workflow and easy transition between tasks. This can be particularly beneficial when preparing meals, as it minimizes the time spent moving between work areas.
- Ergonomics: The triangle layout helps prevent strain and fatigue by ensuring that the most frequently used areas of the kitchen are within easy reach. This can make cooking and cleaning more comfortable, especially during long periods of use.
- Space Utilization: The work triangle can help in optimizing the use of kitchen space, making even small kitchens feel more spacious and functional. By organizing the kitchen around this principle, you can create a layout that feels less cluttered and more open.
Implementing the Kitchen Work Triangle in a Remodel
When planning a kitchen remodel, consider the following steps to implement the kitchen work triangle effectively:
- Assess the Current Layout: Start by evaluating the existing kitchen layout. Identify the locations of the sink, stove, and refrigerator. Measure the distances between these elements to see if they fall within the recommended range of 4 to 9 feet.
- Plan for Efficiency: If your current layout does not conform to the work triangle principles, consider repositioning the main work areas. This might involve moving appliances or fixtures to achieve a more efficient arrangement. For instance, if the sink and stove are too far apart, relocating one of them can improve workflow.
- Consider Traffic Flow: The kitchen should have a clear and unobstructed path between the three points of the triangle. Avoid placing the triangle in high-traffic areas to prevent interruptions and ensure a smooth cooking process.
- Balance with Other Design Elements: While the work triangle is essential, it’s also important to balance it with other design elements such as storage, countertops, and dining areas. Ensure that the triangle does not compromise the overall functionality and aesthetics of the kitchen.
Call Bowen Remodeling & Design
Are you ready to remodel your bathroom? The team at Bowen Remodeling & Design can help! We make your dream bathroom a reality with our simple, four-step bathroom remodeling process.
Bowen Remodeling & Design specializes in kitchen and bathroom remodeling in Annapolis, Severna Park, Edgewater, Crownsville, Arnold, Millersville, Laurel, Odenton, Bowie, Clarksville, Columbia, Ellicott City, and surrounding areas!
As a family-owned and operated business, Bowen Remodeling commits to providing extraordinary home improvement services with an emphasis on customer satisfaction. For a free estimate, give us a call at 410-451-5928 and visit our showroom in Crofton, Maryland! For more information, follow Bowen Remodeling on Facebook and Twitter!
