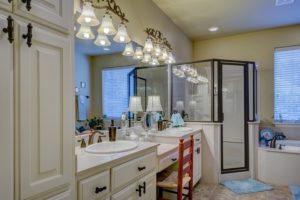
For bathrooms of all sizes, bathroom remodeling requires careful considerations for spacing and arrangement.
Before you get swept up in the fun and exciting design aspects of your bathroom remodeling project, you need to address the foundation of a successful room remodel. This aspect greatly impacts the functionality of your bathroom: the space usage and placement of your bathroom amenities. Carefully considering your bathroom remodeling project’s space and placement factors is invaluable for bathrooms of all sizes, whether it be a smaller powder room or a large, luxurious master bath. While having more floor space to work with seems to fix a lot of problems, without thoughtfully assessing your new layout and space requirements, you severely limit your bathroom remodeling potential.
For One or Two?
Sure, bathrooms are a private space, but that’s not always the case for your home. Consider the master bath: should the bathroom design cater to single or shared use? Couples who would like to both use the master bathroom at the same time should take this into account early in the design process. There should be enough space allocated to install two sinks if desired. A separate water closet for the toilet can make sharing the master bathroom a lot easier while affording all users ample privacy. If space is a limiting factor, at least try to move the toilet out of most sight lines. Make sure your bathroom storage space can accommodate holding enough toiletries and bathroom linens for all users, including the towel bar.
Sinks
Some prefer the look of pedestal sinks, and others opt for sink vanities for their bathroom remodeling projects. The latter can take up more space but offers additional under sink cabinet or drawer storage. Pedestal sinks can leave plumbing supply lines exposed, which may detract from your bathroom design visually, but makes it easier to access when needed. Also, consider how much floor space will get taken up if you require additional countertop space around your sink.
Showers
Walk-in showers range in size, style, and placement. Depending on extra features like wall seating or multiple side jets, you will need to place the shower enclosure along a wall or occupy a corner. Further, you need to account for the extra space where one gets in and out of the shower. All-in-all, designating enough room and the placement for your shower can take up a large and crucial amount of precious bathroom space.
Bath Tubs
Beautiful bathtubs can add an incredible statement to any bathroom design. Similar to showers, you will also need to think ahead about how to orient this larger amenity in your bathroom early on in the design process. Be sure there is ample floor space around the tub to make getting in and out of it safer and more accessible.
Call Bowen Remodeling & Design
Are you ready to remodel your bathroom? The team at Bowen Remodeling & Design can help! We make your dream bathroom a reality with our simple, four-step bathroom remodeling process.
Bowen Remodeling & Design specializes in kitchen and bathroom remodeling in Annapolis, Severna Park, Edgewater, Crownsville, Arnold, Millersville, Laurel, Odenton, Bowie, Clarksville, Columbia, Ellicott City, and surrounding areas!
As a family-owned and operated business, Bowen Remodeling is committed to providing extraordinary home improvement services with an emphasis on customer satisfaction. For a free estimate, give us a call at 410-451-5928 and visit our showroom in Crofton, Maryland! For more information, follow Bowen Remodeling on Facebook and Twitter!
