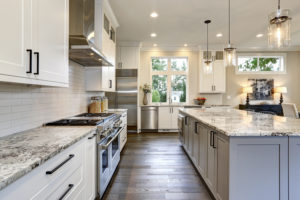
Kitchen design that focuses on storage and a cleaner look will provide a space that is as functional as it is aesthetically pleasing.
It’s common to spend a lot of time in the kitchen, which is why it is one of the most important areas of the home when it comes to design that is as functional as it is aesthetically pleasing. To help you achieve this, we have some kitchen design tips that help you create a space with easier storage and a cleaner look.
Incorporate Island Storage
Islands have been all the rage in kitchens for many years, and they’re also prime real estate for extra storage. Think carefully about the size and placement of your kitchen island, along with how much seating you need. If you have a side without seating, you can utilize a lot of space for extra storage by having drawers and cabinets installed. If seating is blocking the space underneath, you can still add cabinetry and store items that are not frequently used.
Choose Drawers Over Cabinets
When designing the lower area of your kitchen, consider choosing drawers over cabinets. Drawers can be pulled out, and you don’t have to stoop as much to get to the items you need. It’s a handy way to create a more accessible space, and it’s especially beneficial if you intend to age in place in your home.
Drawers are a more costly option, however, so pullout shelves might be a good compromise. These still cost more than regular cabinetry, but they are not as expensive as drawers since they don’t need fitted cutouts for each shelf.
Build a Walk-In Pantry
If you can only splurge on one thing in your kitchen design, go for the walk-in pantry. A walk-in pantry provides a ton of extra storage space. When you hear “pantry,” you often think of food storage, but a walk-in pantry is custom-designed to hold whatever you need it to. Optimize your food storage, and include extra storage space close to the floor with cabinetry or other forms of shelving where you can store small appliances and various kitchen tools. A well-designed walk-in pantry can minimize the need for storage in other areas of the kitchen, allowing for an even cleaner aesthetic.
Stash Your Trash
Trash bins are a necessity of life, but they can ruin the aesthetics of any kitchen design. Instead of having a standalone trash bin that eats up some of your floor space, have a built-in pullout cabinet for your trash bins to be stashed away out of sight. Some fancier designs even have built-in cutting boards with cutouts in them so that food waste can be pushed right into a “green bin” for composting materials—no muss, no fuss.
Smart Dishwasher Placement
Don’t forget about your dishwasher and where it should be located. It happens all too often that a dishwasher is placed directly underneath overhead cabinets that hold the very items you need to put away, and this means that the open door will block you from reaching these cabinets. Choose a placement that is convenient but not in the way.
Call Bowen Remodeling & Design
Are you ready to remodel your bathroom? The team at Bowen Remodeling & Design can help! We make your dream bathroom a reality with our simple, four-step bathroom remodeling process.
Bowen Remodeling & Design specializes in kitchen and bathroom remodeling in Annapolis, Severna Park, Edgewater, Crownsville, Arnold, Millersville, Laurel, Odenton, Bowie, Clarksville, Columbia, Ellicott City, and surrounding areas!
As a family-owned and operated business, Bowen Remodeling commits to providing extraordinary home improvement services with an emphasis on customer satisfaction. For a free estimate, give us a call at 410-451-5928 and visit our showroom in Crofton, Maryland! For more information, follow Bowen Remodeling on Facebook and Twitter!
