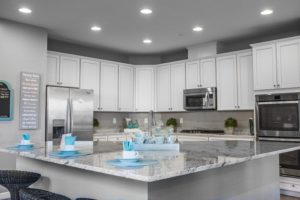
These are some of the aspects of an island or peninsula to consider before choosing one to incorporate into your kitchen remodel.
“Island or peninsula?” Thankfully, we are not back in geography class, getting quizzed on these terms. Instead, you’re contemplating the addition of a kitchen island or peninsula counter in your kitchen remodel. As many are likely familiar with nowadays, a kitchen island is a free-standing counter space that is separate from the main counters and base cabinets. A kitchen peninsula has one end of the counter connecting to the main counters or wall. It has three open sides instead of four and often runs perpendicular to its attached counter or wall. The type of structure you choose to add to your kitchen remodel significantly impacts how you will use or design the kitchen. These are some of the aspects of an island or peninsula to consider before choosing one to incorporate into your kitchen remodel.
Kitchen Layout
Ultimately, the addition of either an island or peninsula will change the floorplan of your kitchen remodel. Therefore, you need to understand how it will impact the look and layout of the kitchen area. A kitchen island can vary in size or shape, but it will stand alone in the middle of your kitchen. This may initially close off where you can walk around the kitchen, but can potentially put everything in closer reach. Conversely, a kitchen peninsula will give the users more space to move around, but ultimately semi-partitions off the main kitchen area. The layout determines how you will create the work triangle between the sink, cooking range, and refrigerator.
Designs and Styles
All in all, both islands and peninsulas can look fabulous in nearly all kitchen remodels. However, we have to acknowledge where homeowners may run into design constraints. Kitchen islands can be built to mimic the rest of the kitchen counters or be something completely different to act as a statement piece or visual foil. Peninsulas are better off continuing the appearance of the existing countertop and cabinet styles to keep a sense of cohesion to the kitchen remodel.
Utility and Space Availability
Islands and peninsulas both add more counter space and storage potential to a new kitchen remodel. In these regards, both are extremely functional, not just stylistic. Still, it may come down to how big or small your kitchen is to determine which makes the most sense to incorporate. Generally, smaller kitchens can’t allocate enough space for an island, so a peninsula is the next best choice.
Call Bowen Remodeling & Design
Are you ready to remodel your bathroom? The team at Bowen Remodeling & Design can help! We make your dream bathroom a reality with our simple, four-step bathroom remodeling process.
Bowen Remodeling & Design specializes in kitchen and bathroom remodeling in Annapolis, Severna Park, Edgewater, Crownsville, Arnold, Millersville, Laurel, Odenton, Bowie, Clarksville, Columbia, Ellicott City, and surrounding areas!
As a family-owned and operated business, Bowen Remodeling commits to providing extraordinary home improvement services with an emphasis on customer satisfaction. For a free estimate, give us a call at 410-451-5928 and visit our showroom in Crofton, Maryland! For more information, follow Bowen Remodeling on Facebook and Twitter!
